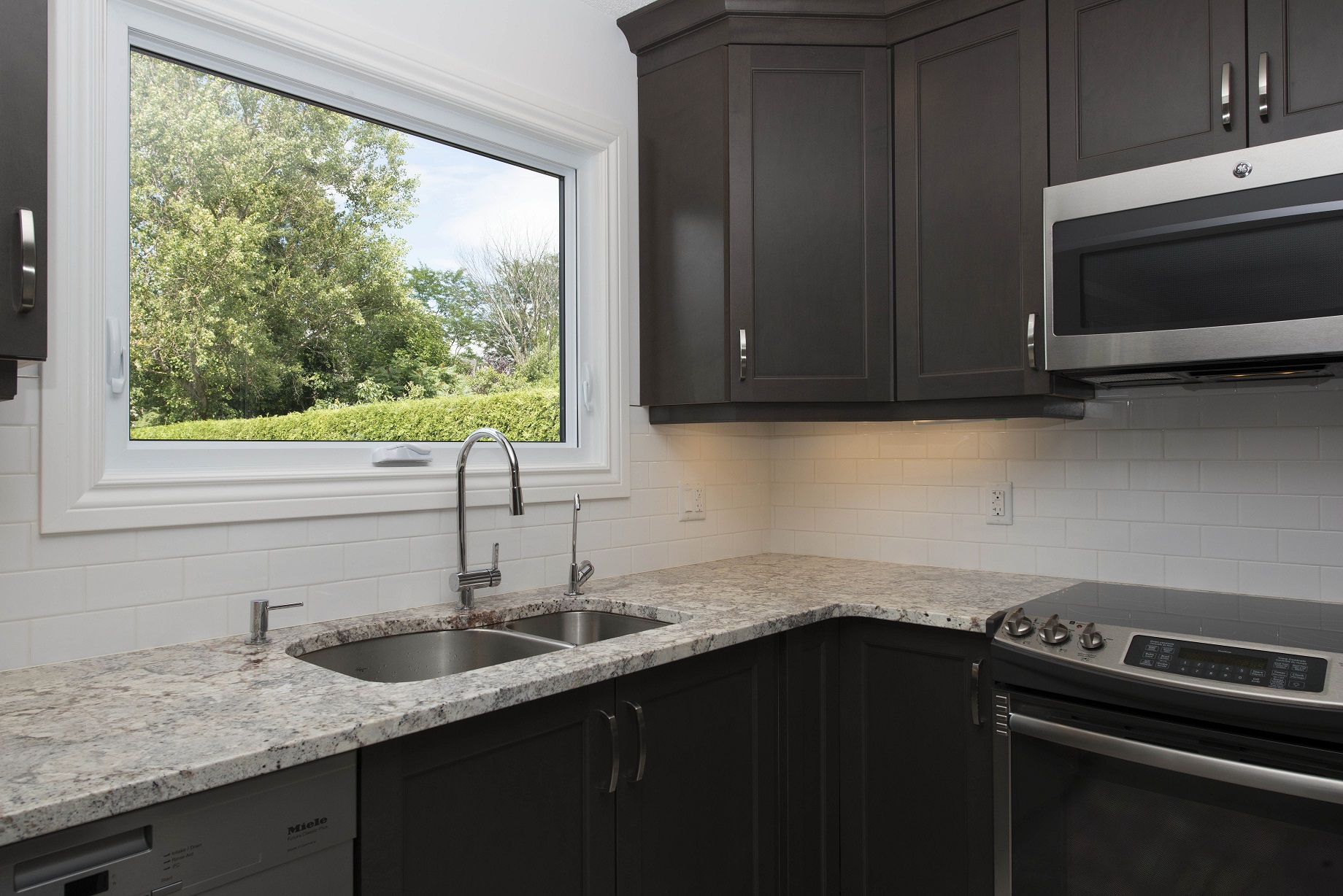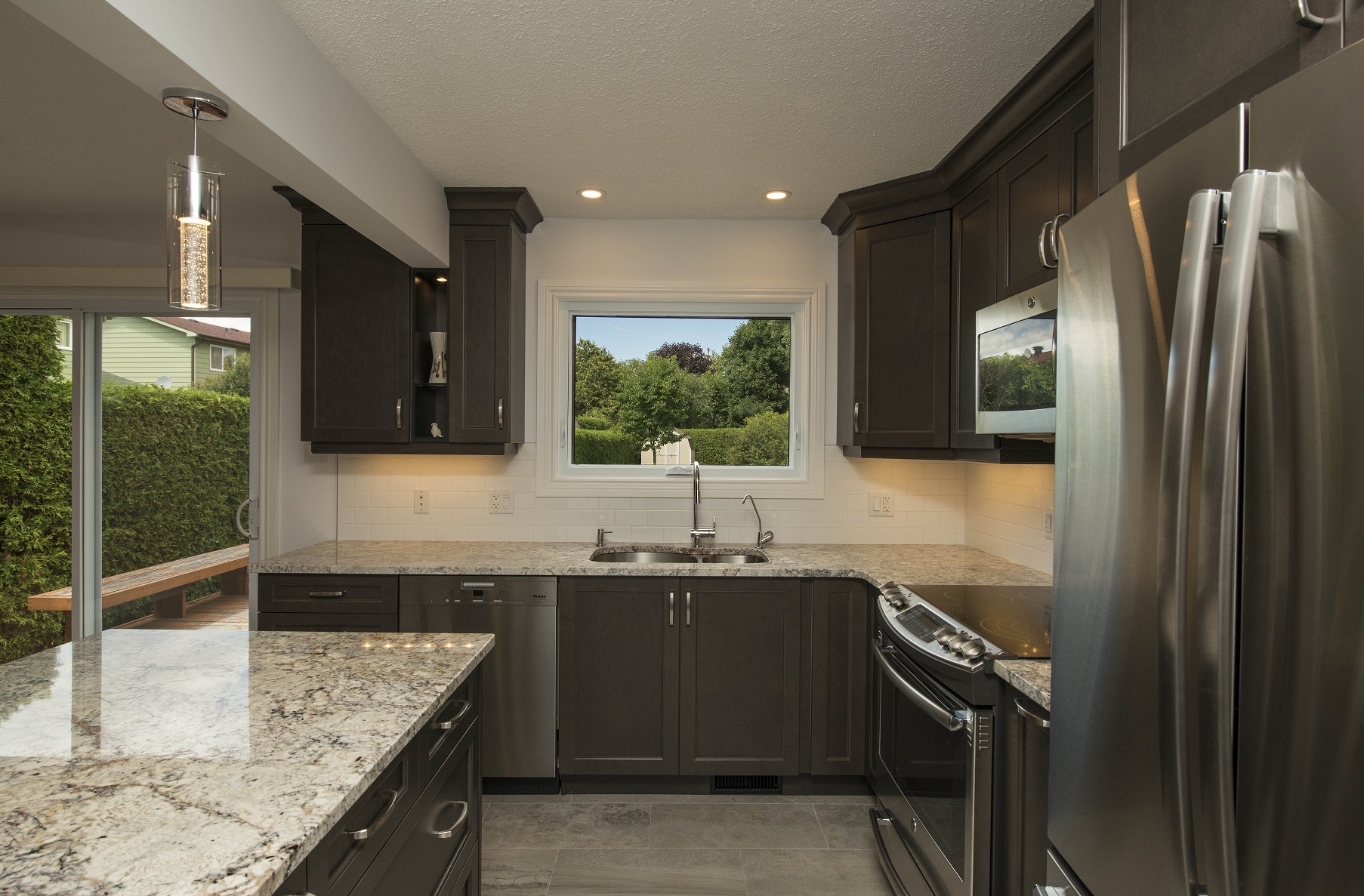Common (And Uncommon) Considerations to Make the Most of Your Space When it’s Time to Renovate
Kitchens are truly the heart of a home. They get plenty of non-cooking traffic and use from the whole family, after all, so making the most of this space is a priority in any kitchen design.
Do you find yourself frustrated by a lack of storage space? Is counter space at a premium? Maybe your sink and appliances are leaving a lot to be desired.
Thankfully, fresh designs can alleviate these concerns, freeing up space to let you move freely and comfortably through your kitchen. A new kitchen layout can create a space for meal prep, a breakfast nook, and even a place for you to entertain while you cook.
Making the most of your kitchen takes careful planning and consideration. Consider these design options and ideas when renovating your kitchen to help bring your vision to life and make your dream kitchen a reality!
The Heart of The Kitchen: Why Work Flow is Important
Kitchen design focuses on making the kitchen more comfortable and convenient, all while adding welcome aesthetic updates. Central to this is the concept of “work flow,” or how smoothly you can move from one work zone in a kitchen to another while preparing a meal.
There are three main work zones in a kitchen that influence kitchen design:
- A cooking zone, which includes the stovetop, oven, and microwave.
- A washing zone, which includes the sink and dishwasher.
- The storage zone, which includes the refrigerator, freezer, pantry, and dry food cupboards.
The space between these three zones and how you maneuver through them contribute to overall workflow.
Depending on your kitchen’s current design and layout, you may be able to make some improvements in efficiency.
Ideally, your tools and workspaces should always be within easy reach, which brings us to the work triangle.

The Work Triangle
Optimal kitchen workflow uses the sink, stove, and fridge as three points on a triangle, known as the work triangle, to help plan and design a kitchen layout.
Of course, placing these three points to ensure an ideal layout is easier said than done; too far between any point, and you’ll feel like you’re dashing from one spot to the next constantly. Too close, and you’re left feeling cramped and crowded.
As a general kitchen design rule of thumb, all lengths between points on the triangle should be between 4 and 9 feet, and the total length between each point should be between 14 and 26 feet.
Looking to make the most of your kitchen’s work triangle? Here are a few tips to keep in mind:
- Place your cooking zone next to your washing zone. You don’t want to cross your kitchen with heavy pots of boiling water when you need to drain pasta.
- Keep counter space next to your cooking zone so you can prep, cook, and take food from the oven to place on the counter.
- Your fridge should be within reach of your washing zone to make food washing and prepping easier.
- Counter space near your storage zone will make unpacking groceries a lot easier.
Layout Options
What layout options are you considering for your new kitchen design?
While space and intended use dictate a few hard limits on your kitchen, redesign and renovation present a fantastic opportunity to find a layout that works for your needs.
There are plenty of choices available to choose from. Let’s take a closer look at some of the most common layout options:
Single-Line Kitchens, Perfect for Small Spaces
If you don’t have enough space for a work triangle, a work line might suit your needs just as well. The single-line kitchen is exactly what it sounds like: a single line of kitchen space against a wall.
While they might seem small, they still offer a fair amount of flexibility, and it’s easy to maximize your space to make an optimal work line. For example, you can place counter space between a stove, sink, and fridge with cabinets above and below.
Single-Line Kitchens with Islands
Take the concept of the single-line kitchen and add an island facing it to add a bit of flexibility to your kitchen. An island provides extra storage and counter space, and even a spot for dining, all without taking up too much valuable real estate in your kitchen and your home.
Parallel (Galley) Kitchens
Think of these kitchens as a hallway with prep, cooking, and storage on either side – essentially, two single-line kitchens facing each other. Parallel kitchens are fantastic for small spaces, and provide ample counter and storage space.
For example, a parallel kitchen may feature cooking and washing zones on one side, with counter and storage space to spare. The facing side is home to the fridge plus extra storage and counter space.
U- and L-Shaped Kitchens
Space permitting, these kitchen layouts are ideal if you want to add an island or a small dining table to your space. As the name suggests, one takes the form of an L shape, with two work zones on one side and one work zone perpendicular to the other zones.
U-shaped kitchen designs work for larger spaces. The U shape makes each kitchen work zone within reach and provides ample storage space.
Avoid These Common Issues with Modern Kitchen Design
Poor Sink Placement
Due to the location of a home’s pipes, the sink might be located in an inconvenient place in the kitchen. This can disrupt a comfortable kitchen work flow and obstruct the work triangle. The Sunter Homes team can help you relocate your sink to a better location.
Wasted Storage Space
Kitchens often waste space that could go towards storage. But with careful planning, you can make the most of your kitchen space so you have enough storage for food, dishes, appliances, and gadgets.
For example, make sure you have cabinets filling the space above your fridge. And install shelves on the back of your bottom cabinets to store more items.

Not Enough Counter Space
Most kitchen activities need counter space, yet many kitchens do not have enough of it. Consider adding an island to an L-shaped kitchen for more counter (and storage) space. When adding an island, make sure it’s not too close to appliances nor too far from them.
Designing A Kitchen Around Your Needs
Whether you’re a single person who loves to cook and entertain or are feeding a family of six, it’s important to design a kitchen that reflects your lifestyle and needs. Think about features you’d like to add and ways to improve your kitchen workflow.
For Chefs
Many chefs enjoy cooking and entertaining guests in their kitchen, so adding an island with ample counter space, cooking space, and even a sink can help chefs enjoy their passions at home.
As such, an L-shaped kitchen with an island, possibly looking out onto a living room, gives chefs an opportunity to entertain while they cook at home.
While most chefs are likely used to working in utilitarian spaces, a custom home kitchen is an opportunity to cook in true comfort. Consider durable yet stylish counter materials that can handle frequent use, chopping, and heat, and eye-catching backsplashes that easily be cleaned.
Another option to consider: invisible hardware on drawers and cabinet doors to prevent pokes and pulls. This will prevent your clothes from catching on hardware while you move around the kitchen.
Families
For families, kitchens see a lot of foot traffic, especially if they are located near an entrance to the home. Consider a layout that reduces traffic in your kitchen for a safe and comfortable cooking experience.
Create a space for coats, boots, mail, etc. to use before entering the kitchen, and make sure the fridge and oven doors don’t obstruct your kitchen pathways when opened.
No matter what you’re looking for in a kitchen, working with experienced professionals can help you bring your dream designs into the world. Don’t hesitate to get in touch today to learn more about creating a new kitchen that works for you – and looks fantastic, too.